Custom Modern Home
12 Bearwood Dr
Open House | Sat Feb 24th | 2-4pm
Listed for $4,998,000
4+1 BED, 6.5 BATHS, 5762 SQFT

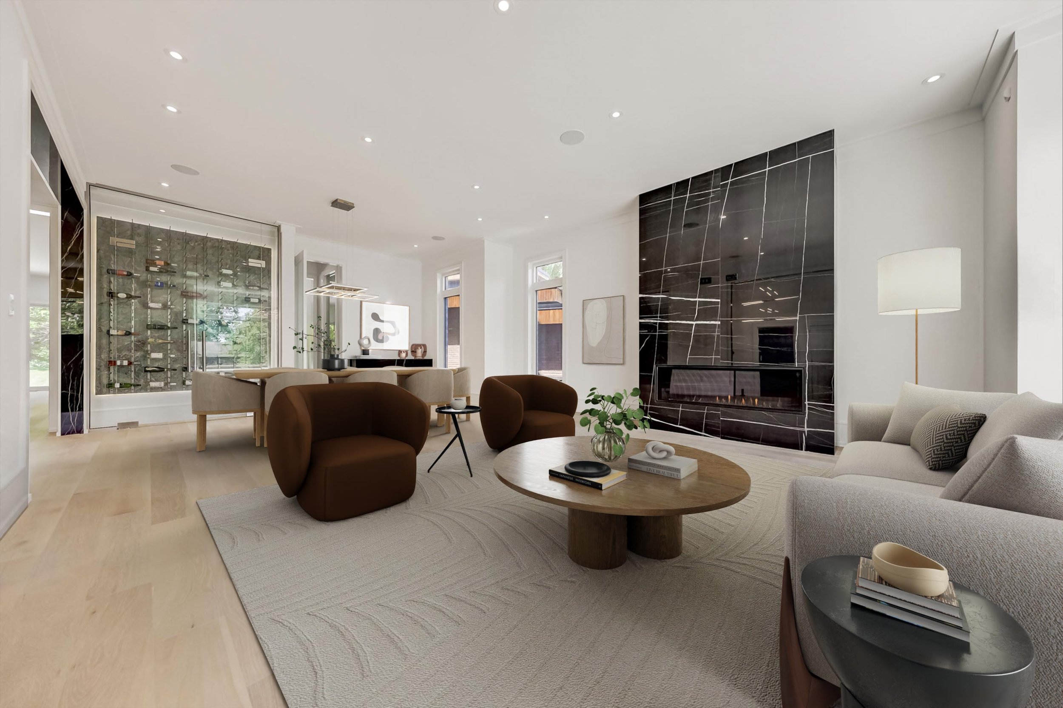
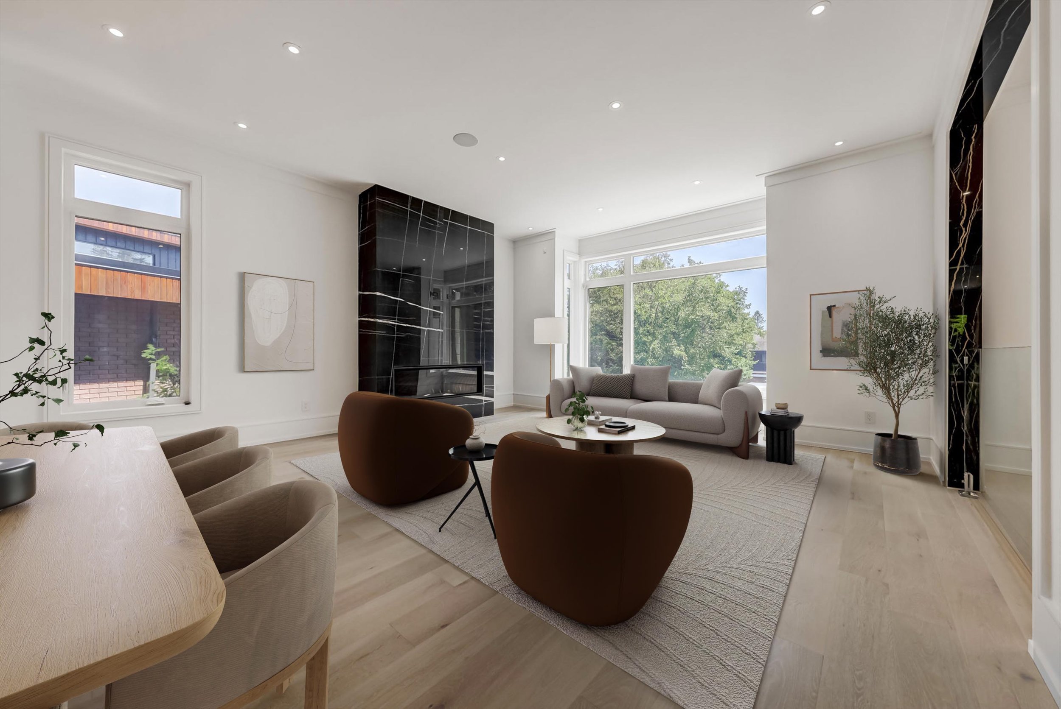





















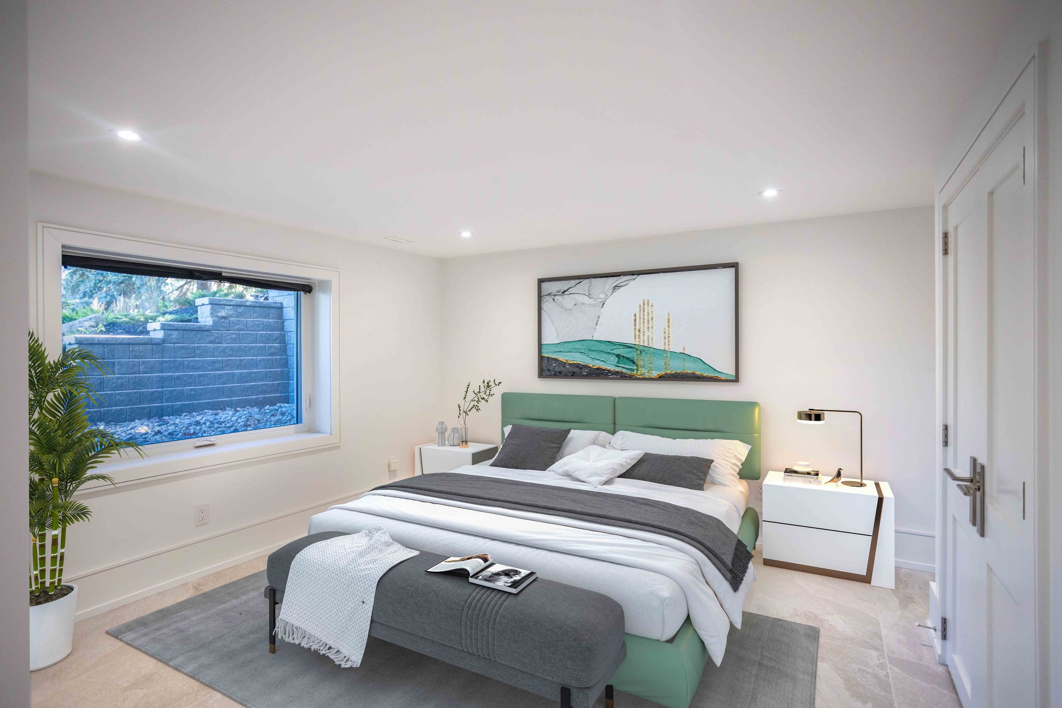


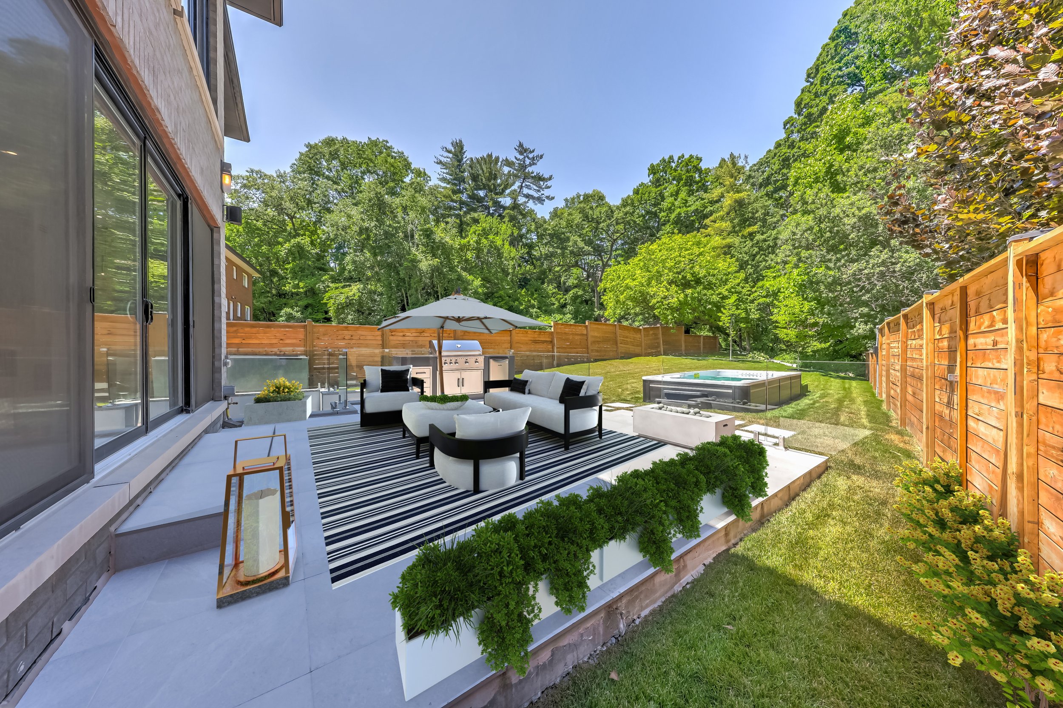
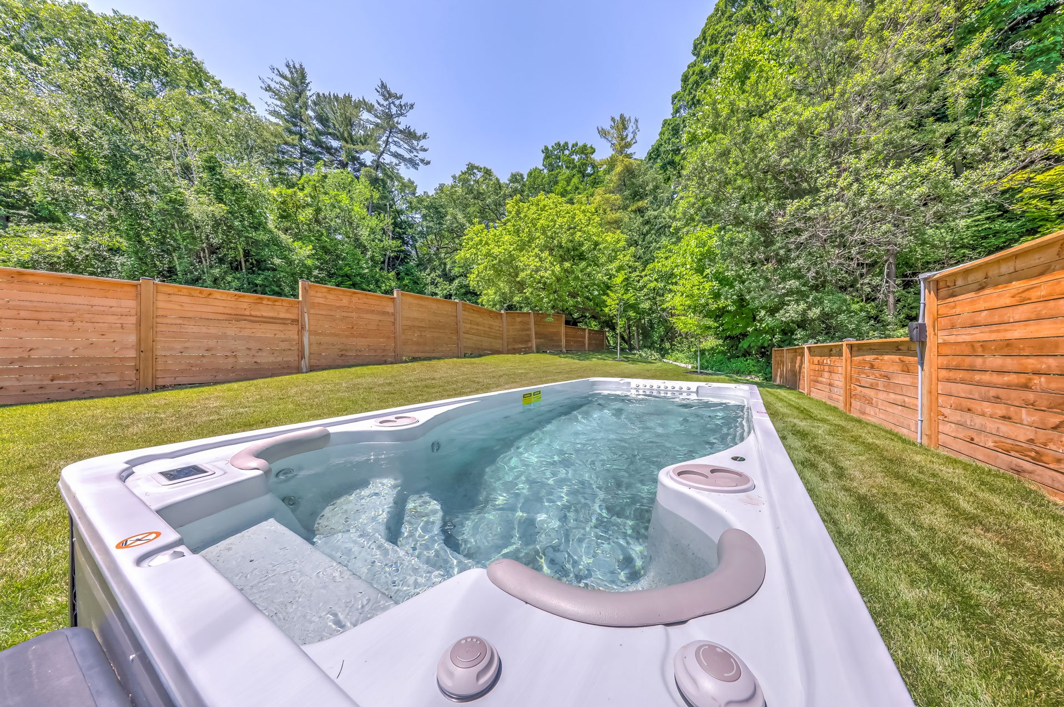

ABOUT THIS PROPERTY
Nestled On A Quiet Ravine Lot In One Of Toronto's Most Prestigious Communities - Edenbridge-Humber Valley, this magnificent custom built home has 5,762 sq ft on all levels. This Sleek Home Has Engineered White Oak Hardwood and Luxury Finishes Throughout. The Large Open-Concept Kitchen Has Custom Scavolini Cabinets, High-end Thermador Appliances, A Massive Kitchen Island, Italian Stone Counters And Backsplash, As well As a Butler's Pantry. All Sunny Bedrooms (4+1) Have Luxury Ensuites and Spacious Walk-In Closets. The Lower Level is Perfect for Entertaining with a Large Party Room and Gorgeous Wet Bar. This Modern Home Features Control4 Home Automation, Security Cameras, In-Wall Vacuum and Garaventa Lift Elevator.
Property Location
For more information, photos, videos, floor plans, etc, please click below.

Interested in viewing this property?
Tel: 416-960-9995
Email: paulandchristianassociates@sothebysrealty.ca
Or complete this form.



